Reid-Ganley
SANTA CRUZ GREEN BUILDERS / ADU
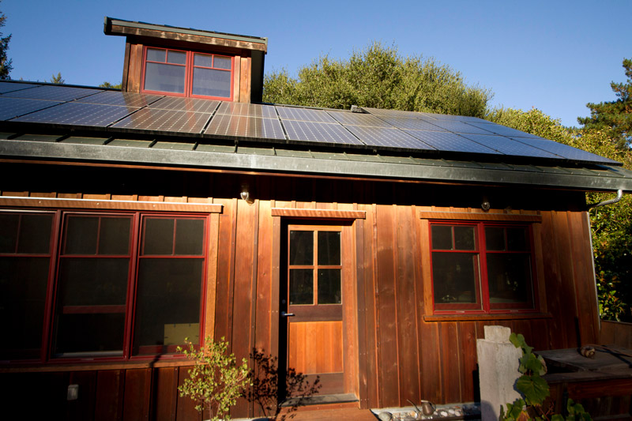
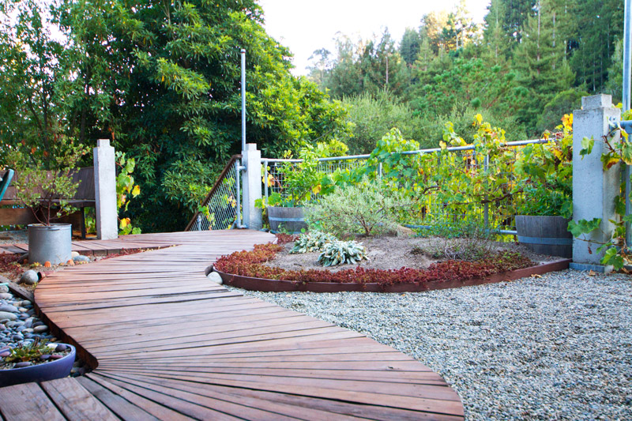
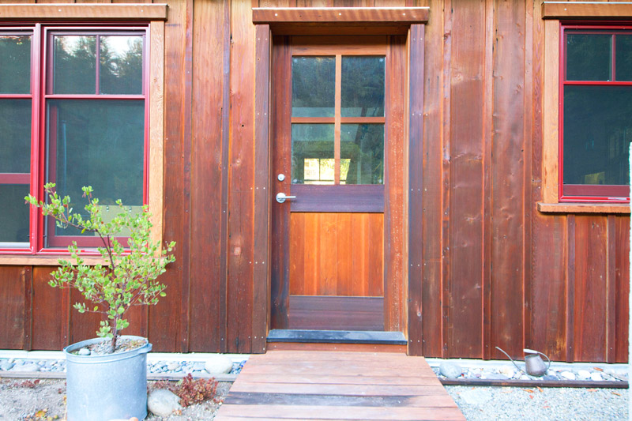
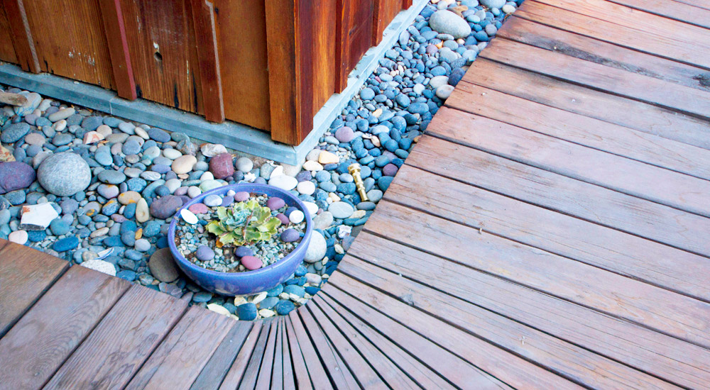
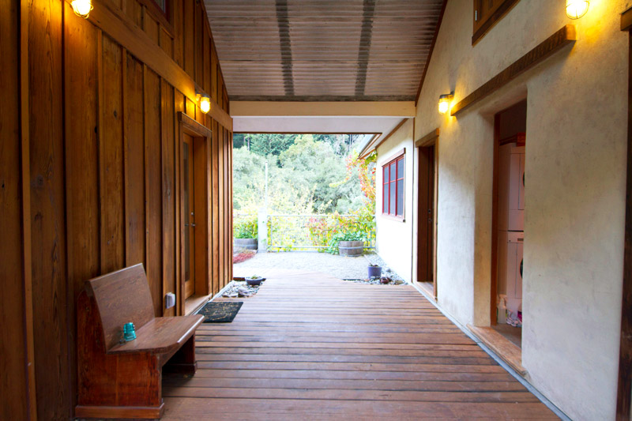
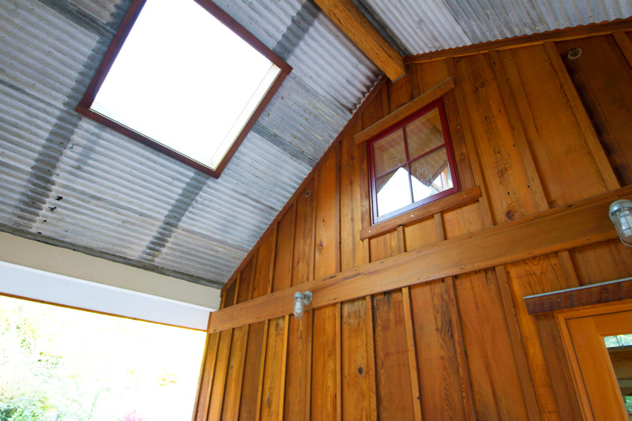
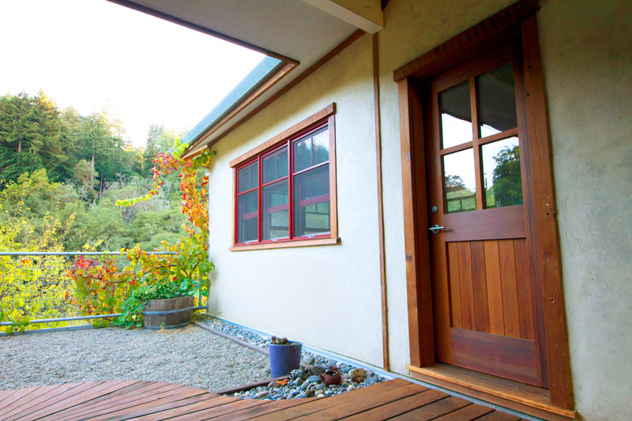

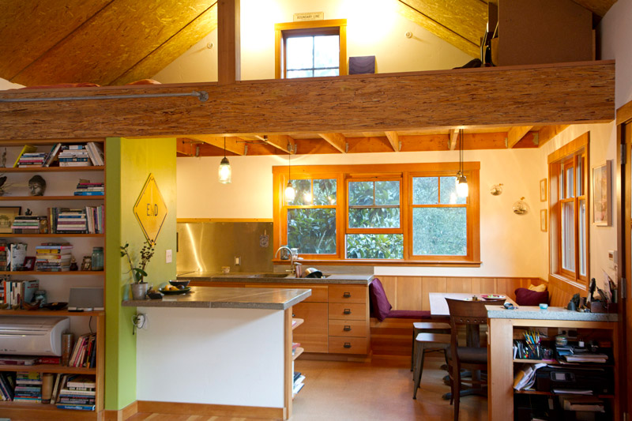
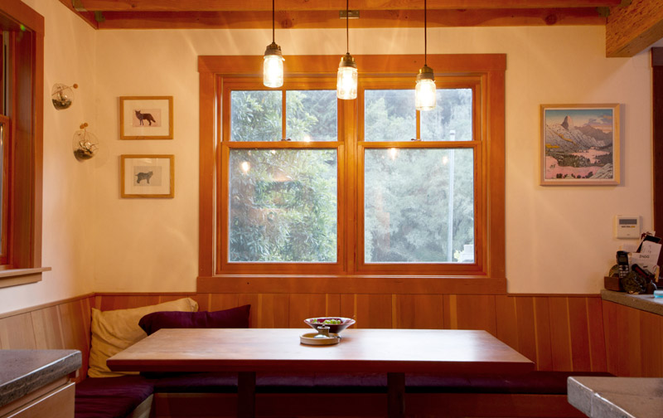
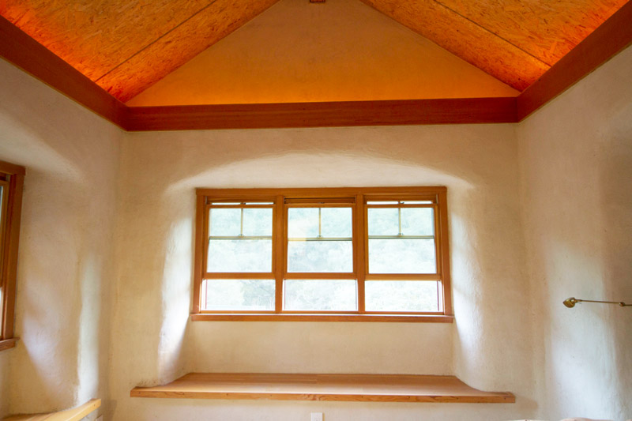
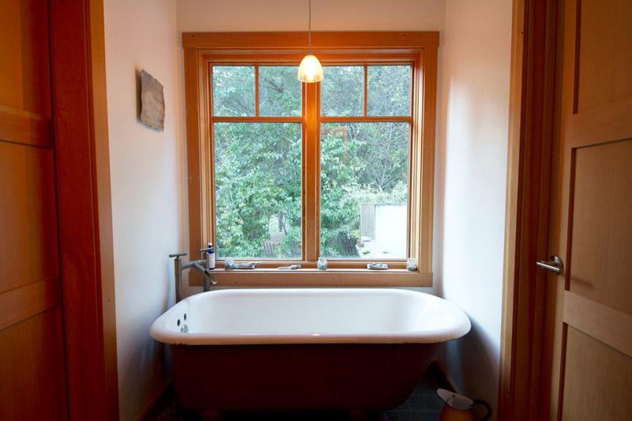
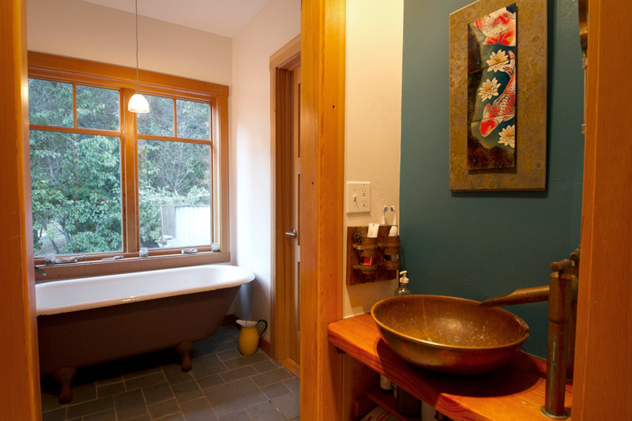
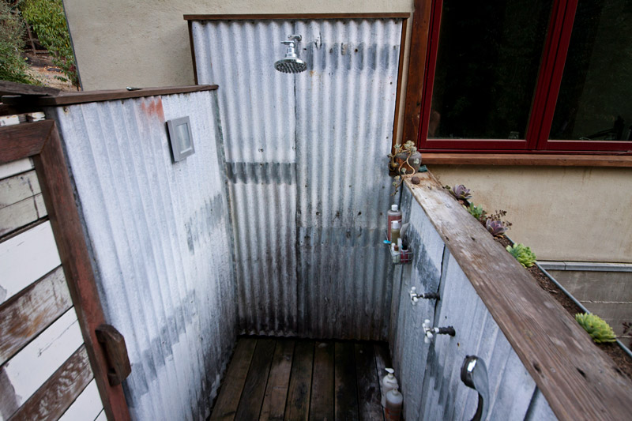
This was the first home we built and it is a green builders dream! It has a bit of everything, from straw bale walls to a living roof/deck, and reclaimed redwood siding. It is truly an incredible home.
What makes it Green?
Solar Electricity & Solar Hot Water- This home requires zero net fossil fuel input. In fact, it produces more energy than it consumes with a 4 kilowatt photovoltaic array for electricity, and a solar thermal unit for hot water. These systems provide all the electricity and hot water needed and more. The excess energy offsets all of the electric demands of the other house on the property as well.
Rainwater Catchment- The house is plumbed so that gutters feed into water tanks under the deck. This water is stored and used for irrigation in the summer months to save water and take pressure off the well.
Straw Bale Walls- The bedroom is constructed of straw bales which make beautiful, thick, rounded walls that are excellent insulators. The straw is a waste product of the rice industry in the Central Valley. It matures in 3-4 months making it a rapidly renewable resource. The walls are finished with earth plaster, a natural mixture of clay, sand, and straw. It makes a very beautiful finish and all the materials are sourced locally so they have a very low embodied energy.
Living Deck- The 664 square foot deck is similar to a living roof. It is not a standard wooden deck, but instead a large patio-like area with 4 inches of topsoil and native plantings. A pond liner and drain substrate catch and filter any excess water below the plantings. This unique design creates a welcoming entrance to the home and nice outdoor living/dining area.
Green Materials:
Recycled Cotton Insulation: The insulation is made from shredded used jeans and scraps.
Energy Efficient Appliances: We installed an induction stove, refrigerator, and oven, which use much less energy than most appliances.
Reclaimed Redwood Doors: Two of the exterior doors were custom made in Santa Cruz from old wine tanks.
Cork Flooring: The kitchen and bedroom floors are cork tiles, made from the scraps of wine corks.
Urbanite Walls: Terraces and walls in the garden were formed using chunks of reclaimed concrete.
Sips Roof: The roof of the home is a prefabricated panel system that minimizes wood use, provides excellent insulation value, and minimizes waste.
Low Emissivity Argon Filled Windows: These windows maximize solar heat gain in the winter and have a high R value, meaning they insulate much better than an averagewindow.
Fly Ash: The concrete foundation was composed of 30% fly ash, a waste by-product of coal power plants. This reclaimed material adds strength to the concrete and also substitutes portland cement which is extremely energy intensive to produce (1 ton of portland cement = 1 ton of CO2 released into the atmosphere).
FSC Certified Wood: Framing lumber and flooring was certified by the Forest Stewardship Council (FSC), a well-respected international organization with strict logging requirements, ensuring minimal disturbance to forests.
Borate Treated Wood: Most building projects use Alkaline Copper Quinine pressure treated wood to deter termites and fungus, and hold up to the outdoor elements. However, pressure treated wood is toxic and corrosive to any metal that it touches. In its place we became the first project in Santa Cruz County, as far as we know, to use borate treated wood to replace pressure treated wood. Borate is a non-toxic alternative to Alkaline Copper Quinine, derived from natural salt in California. It is equally as effective at deterring termites and fungus and it does not corrode metal, which will make the building last much longer.
Reclaimed Siding and Trim: All of the wood siding and trim used throughout the house is reclaimed wood. The beautiful redwood siding came from an old house in Marin and a barn in Forestville. The interior trim and bench material came from old gymnasium bleachers. We were able to give old wood a new life and keep it from being thrown away. It is also higher quality wood because it comes from very old trees that have a tighter grain.
Non Toxic Paints: All indoor paints in this home are zero volatile organic compound (VOC) paints. One of the goals of green building is to eliminate indoor air pollutants such as VOC’s, which make the indoor air far more toxic than the outdoor air. Since people spend more and more time indoors, the health benefits of improving indoor air quality are numerous. Many VOC’s are known carcinogens but are still used in most conventional paints. Zero VOC paint performs just as well as conventional paint and can be purchased for the same price at most large paint companies.
Non Toxic Adhesives: Like paint, conventional adhesives contain high concentrations of VOC’s. In this project we used only low and zero VOC adhesives.
Formaldehyde Free Cabinets: Another common indoor air pollutant is formaldehyde. Almost all particle board contains urea formaldehyde which off-gases throughout its lifespan. Formaldehyde is also listed as a known carcinogen yet it continues to be used in most furniture and cabinets. We did not use any particle board containing urea formaldehyde. Instead, the cabinets are made of solid reclaimed and FSC certified wood.
Smart Design:
Passive Solar Design: The house is oriented toward the south and awnings, overhangs, and windows are situated in a way to maximize solar heat gain in the winter. In the summer, when it is hot and the sun is overhead, awnings and overhangs shade the windows, preventing the sun from shining in and heating the house. In the winter, when the sun is lower, it passes under the awnings and overhangs and shines into the house, heating it all day long. The building envelope is insulated so well that this heat is trapped in during the night. Because of this smart design, the heating and cooling loads are significantly reduced.
Infill Project: We did not develop any new land in order to build this home. It is considered an Accessory Dwelling Unit (ADU), or a second structure on the property, which is largely encouraged by the city and county of Santa Cruz. Infill projects such as this help increase housing density rather than urban sprawl, which is a critical aspect to building a more sustainable community.
Minimal Site Disturbance: The house site is on a hill that required leveling. Instead of making a huge cut into the earth, we used piers and grade beams to build a flat site without displacing topsoil. We also protected mature trees and plantings by only clearing an additional 8 feet around the footprint of the home, which is uncommon for most construction sites.
Small Size: The average home size in the U.S. is about 2400 Square Feet (sf). The total footprint of this house is 1566 sf, with 800 sf of living space, 100 sf of storage, and 664 sf of deck/breezeway. The small size significantly reduces the amount of resources needed to build the home, and the smart design keeps it feeling comfortable and spacious, making sure no space is wasted while still having all the conveniences of a modern home.
Built to last: Huge amounts of energy and resources go into building and then re-building poorly built homes, so it is imperative to build with a very high standard of quality. Although this may translate into a larger initial investment, it means significant savings over the life of the home and a much more efficient use of resources. This home is designed and built to last at least 100 years. Some features that extend its life are aluminum clad wood windows, which weather well and do not rust, and a Homeslicker rain screen behind the redwood siding, which keeps water from getting trapped.
Features
Cork Flooring
Energy Efficient Appliances
FSC Certified Wood
Non Toxic Paints
Reclaimed Materials
Recycled Cotton Insulation
Solar
Straw Bale Construction
